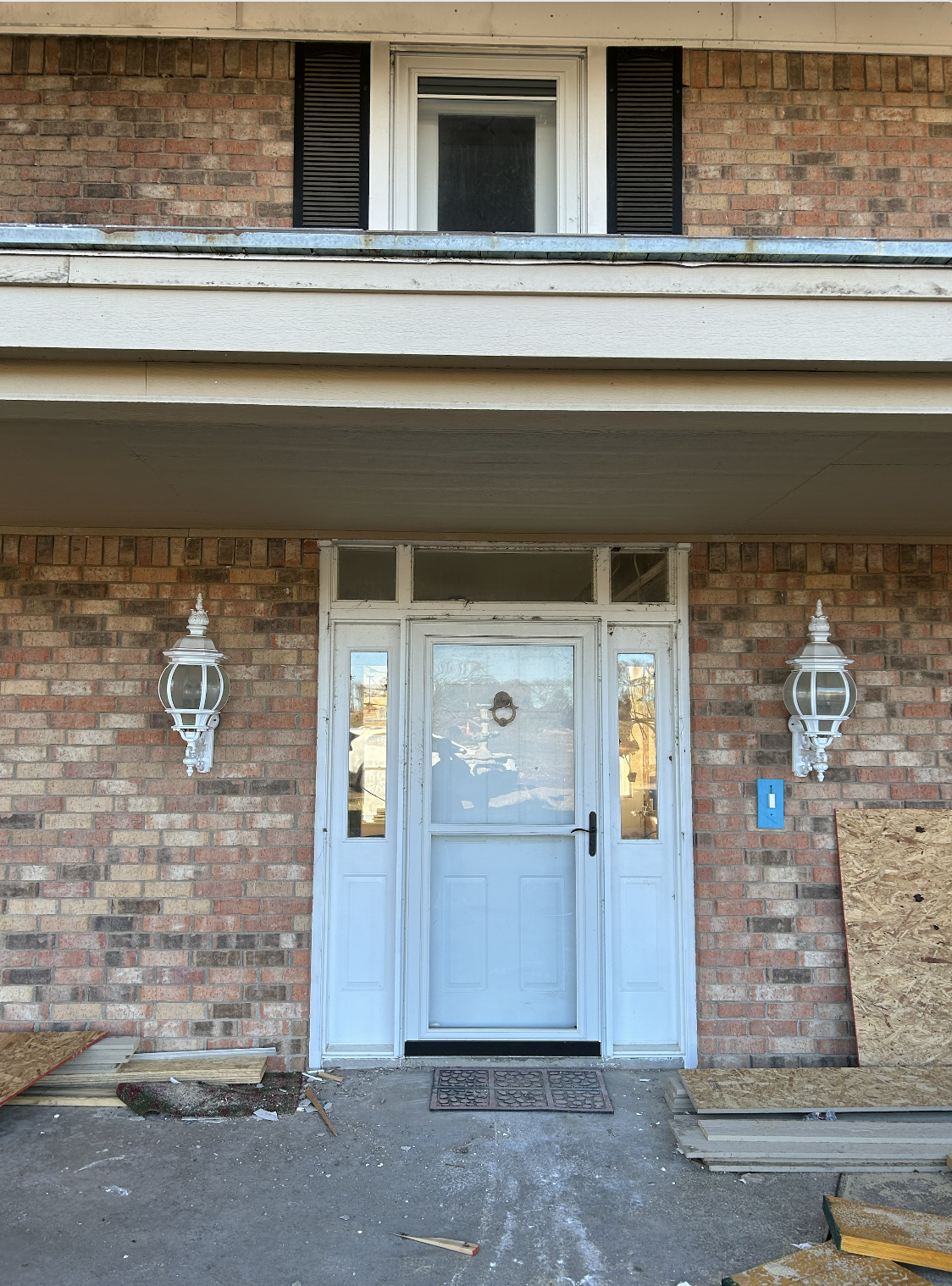Modern Colonial
Absolutely, hands-down, my favorite project to work on so far. The homeowner approached me with this 5500 square foot colonial home in Midlothian, TX after handling about 80% of the demo. Over the course of a year, we finished out the demolition with final design in mind, and began instituting those design decisions in the construction process!
This was my first full kitchen and primary bathroom gut and rebuild, and I am very proud to say that every single choice about those two spaces were lovingly and painstakingly chosen by Miss Amelia Home. From re-space planning where each appliance and utility hook up should go, to designing the cabinets, to extending and rounding off the island, to each material choice… a process I have fallen in love with!
Take a look at the before photos and videos, and then enjoy the aftermath of an incredibly fun year of renovation!
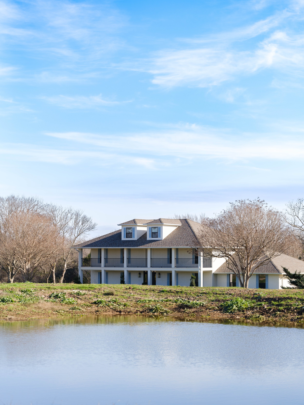

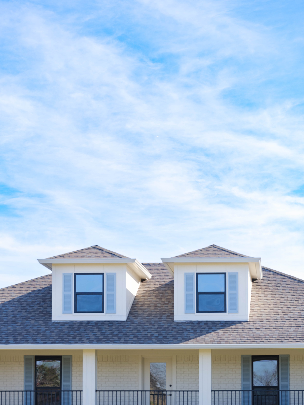
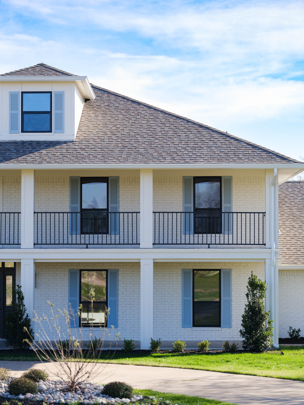
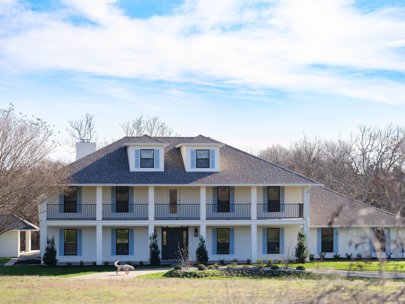

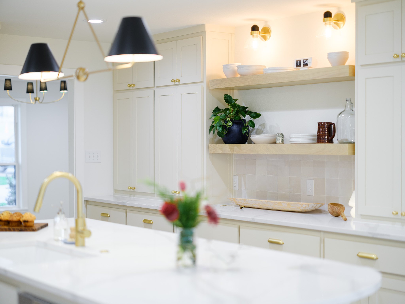
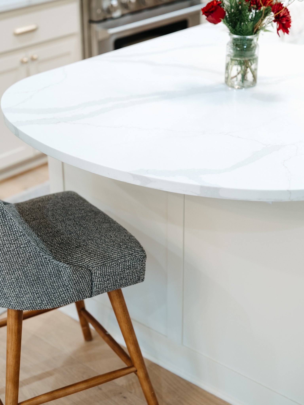
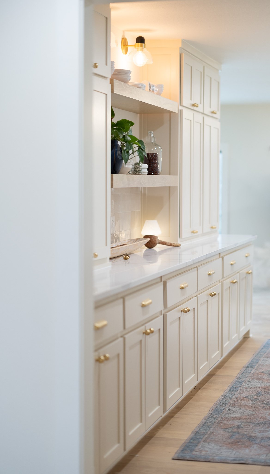
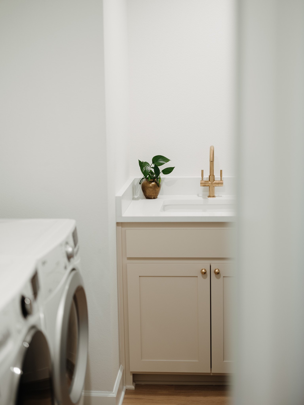
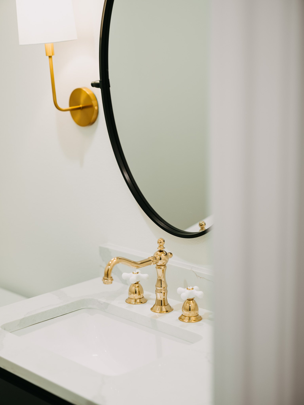
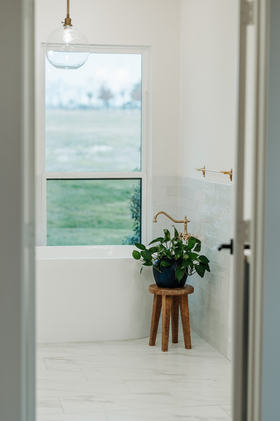
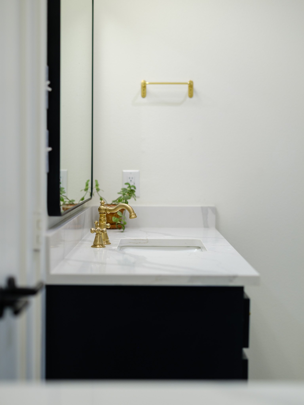
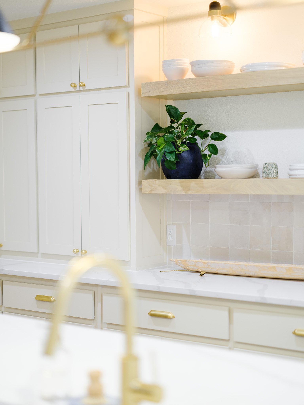
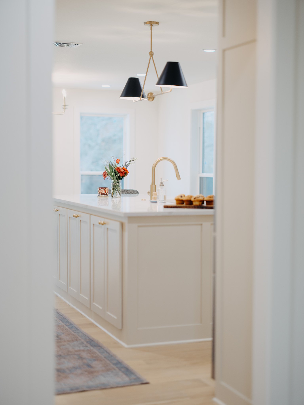
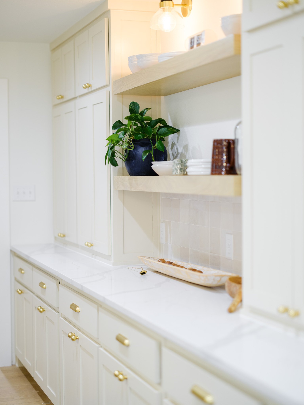
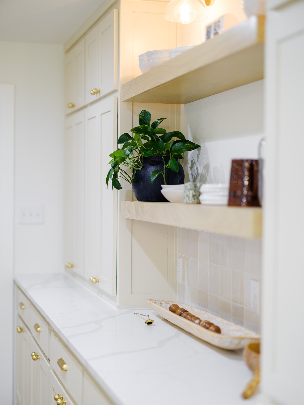
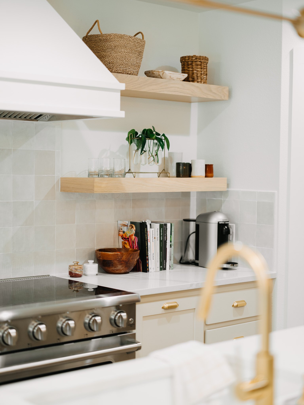
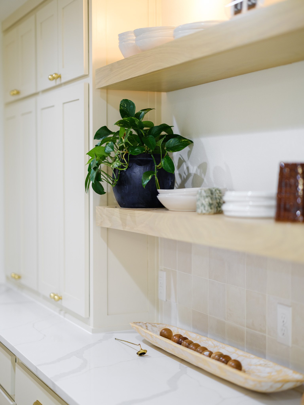
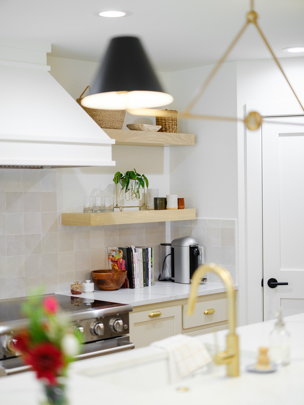
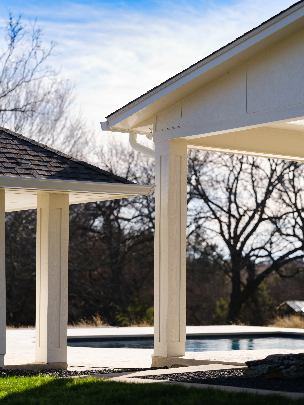
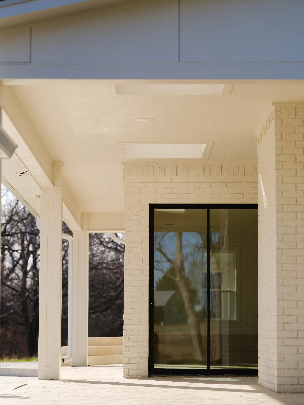
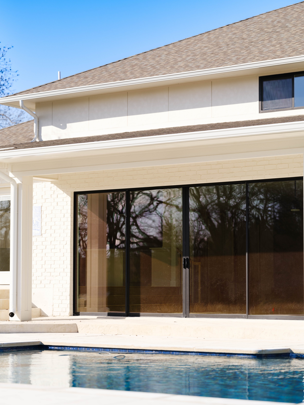


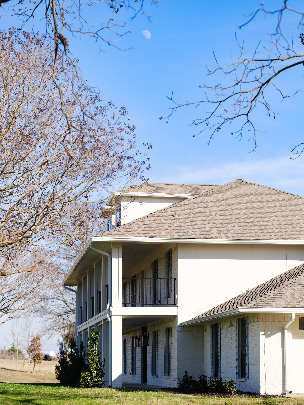
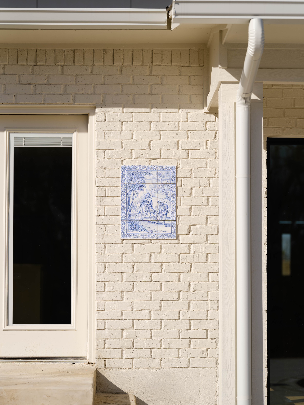


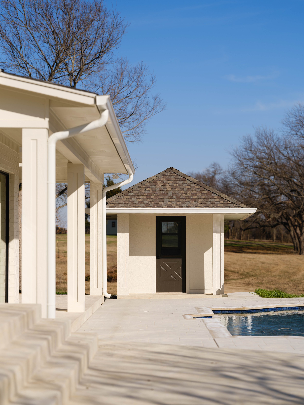
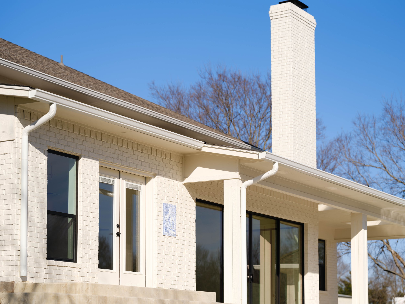

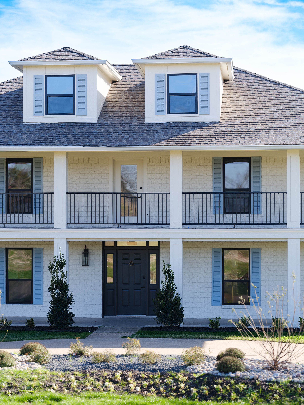
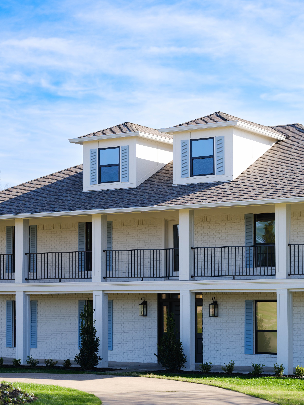
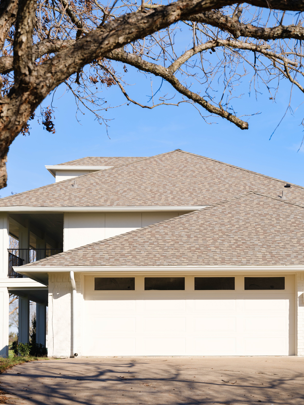
Miss Amelia is located in South Dallas, TX.
Want to work with us to design your home on a 1-1 basis? Let’s talk more about Interior Design services that could work for you.



